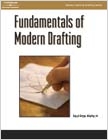Description: New from Delmar Learning, Fundamentals of Modern Drafting exposes readers to the world of contemporary drafting, offering a direct route to understanding and applying basic technical and engineering drawing concepts such as sketching and lettering guidelines, drafting conventions and formats, multiview, development, and pictorial drawing procedures, geometric tolerancing practices, and more! The author's skill-based, building-block approach uses freehand sketching, instrument drawing, and introductory CAD skills to introduce readers, in logical progression, to 100% of the drafting fundamentals they need to successfully prepare finished working drawings for production. Exercises in every chapter of this heavily illustrated yet cost-effective book progress from simple to complex propelling readers to new hands-on skills while promoting creativity. In-depth discussion of the design process, use of current ASME 14.5M-1994 standards, and links from manual drafting exercises in the text to CADD exercises in the companion Workbook provide optimal preparation for today's workplace. Coverage of descriptive geometry is also included, paving the way for readers who want to pursue further study of more advanced engineering design graphics principles and techniques. Product Benefits: - over 1,000 step-by-step, procedural illustrations explain basic drafting, design, and layout concepts and help to develop the user's ability to read 2D and 3D working drawings
- an all-new chapter (Ch. 5, "Drafting Room Design Teams") delves into the creative process and features team-based exercises to prepare readers for today's workplace
- chapters 19-24 provide opportunities for readers to apply basic skills to specialty drafting areas, including welding, process piping, electronics, tool design, architecture, and more!
- an entire chapter is devoted to discussion of CADD drawing systems, paving the way for readers to transition from manual drafting to the use of popular CADD applications
- extensive pedagogy in every chapter enhances learning, including learning objectives, step-by-step examples, drafting and design exercises, plus clearly defined key terms
- the companion Workbook contains version-independent AutoCAD LT tutorials that link to exercises in the book, encouraging readers to leverage their manual drafting knowledge to work productively in a CADD environment
- the Teacher Resource Guide reduces required prep time for teachers and trainers by providing them with student performance goals, examinations and answers for all chapters, creative design activities, and more!
Table of Contents: Preface
Chapter 1: Introduction to Contemporary Drafting
Chapter 2: Drafting Equipment and Supplies
Chapter 3: Sketching and Lettering
Chapter 4: Introduction to Computer-Aided Drafting Systems
Chapter 5: The Design & Manufacturing Process
Chapter 6: Drafting Conventions and Forms
Chapter 7: Geometric Construction
Chapter 8: Multiview Drawings
Chapter 9: Dimensioning Conventions and Surface Finishes
Chapter 10: Tolerancing and Geometric Tolerancing
Chapter 11: Sectional Views
Chapter 12: Auxiliary Views and Revolutions
Chapter 13: Descriptive Geometry
Chapter 14: Development Drawings
Chapter 15: Pictorial Drawings
Chapter 16: Fasteners
Chapter 17: Drafting Procedures and Storage Systems
Chapter 18: Working Drawings
Chapter 19: Welding Drawings
Chapter 20: Gears and Cams
Chapter 21: Piping Drawing
Chapter 22: Electronics Drafting
Chapter 23: Tool Design Drafting
Chapter 24: Architectural Drafting
Appendix A: Tables
Appendix B: Abbreviations
Glossary
Index |

