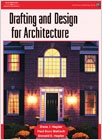Description: This textbook is a comprehensive book designed for use in a first course in architectural design, construction, and drafting. It is concise and clearly written to help students learn the fundamental concepts and skills necessary for architectural planning, designing, and drawing. Special features such as related math and science features are highlighted and emphasized. Product Benefits: - Text is written in 10 sections, 37 chapters, creating a logical structure for understanding architectural drafting and design concepts in the order usually practiced in architectural design.
- Icons highlight important math and science concepts, enabling the reader to focus on important calculations and science concepts.
- Chapter objectives alert the reader to the important concepts being covered, and key terms are listed and defined in the chapter so the reader will comprehend the vocabulary of architecture and understand abbreviations and symbols.
- End of chapter exercises help the reader hone the skills necessary to create a complete set of drawing plans.
- Abundant appendices provide important reference material for use in future architectural drafting projects. Coverage includes career information, mathematical calculations, standard abbreviations, and synonyms. A glossary of architectural and construction terms reinforces key terms and concepts.
- In addition to an introductory CAD chapter, a series of CAD inserts throughout the entire text provide examples of how CAD is used to perform specific architectural drafting functions.
Table of Contents: 1. Introduction to Architecture
2. Architectural Drawing
3. Area Design
4. Drawing Plans and Details
5. Presentation Methods
6. Foundations and Construction Systems,
7. Framing Systems
8. Electrical and Mechanical Design,
9. Plan Checks and Support Services,
10. Careers and Related Fields in Architecture,
Appendixes
Related math
abbreviations
synonyms
glossary of architectural terms |

