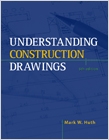Description: Updated to the 2006 International Building and Residential Codes, the fifth edition of UNDERSTANDING CONSTRUCTION DRAWINGS continues to highlight a range of real construction projects - from residential dwellings to commercial structures. This enhanced edition combines information and a hands-on approach to learning. The text provides thorough coverage that builds the foundation for a broad understanding of the entire construction process. The book begins with a simple duplex home that focuses readers on the fundamentals of views, lines, basic dimensioning, and symbols. Next, coverage of a multi-level single family home goes into more depth in orienting and cross-referencing drawings. The third section explores multifamily construction and is accompanied by more complex drawings for practice and more advanced interpretations. The final portion of the book introduces students to elements of commercial construction, including structural steel, masonry, and reinforced concrete. An extensive set of drawings packaged with the book illustrates each building so that students can apply important skills and gain a "real-world" understanding of construction drawings in an engaging way. Product Benefits: - Updated materials and techniques to meet the 2006 International Residential Code.
- Carefully revised to update material throughout to ensure accuracy
- More than 600 questions throughout the book encourage readers to critically review plans and apply those skills to various types of construction drawings.
- Each section features a virtual walk-through of the appropriate building for visualization of concepts.
- A math review at the back of the book provides step-by-step instructions for all the math concepts presented.
Table of Contents: Preface.
Part I: DRAWINGS—THE LANGUAGE OF CONSTRUCTION.
1. The Design-Construction Sequence and the Design Professions.
2. Views.
3. Scales.
4. Alphabet of Lines.
5. Use of Symbols.
6. Plan Views.
7. Elevations.
8. Sections and Details.
Part I Test.
Part II: READING DRAWINGS FOR TRADE INFORMATION.
9. Clearing and Rough Grading the Site.
10. Locating the Building.
11. Site Utilities.
12. Footings.
13. Foundation Walls.
14. Drainage, Insulation, and Concrete Slabs
15. Framing Systems.
16. Columns, Piers, and Girders.
17. Floor Framing.
18. Laying Out Walls and Partitions.
19. Framing Openings in Walls.
20. Roof Construction Terms.
21. Roof Trusses.
22. Common Rafters.
23. Hip and Valley Framing.
24. Cornices.
25. Windows and Doors.
26. Exterior Wall Coverings.
27. Decks.
28. Finishing Site Work.
29. Fireplaces.
30. Stairs.
31. Insulation and Room Finishing.
32. Cabinets.
Part II Test.
Part III: MULTIFAMILY CONSTRUCTION.
33. Orienting the Drawings.
34. Party Walls.
35. Plumbing.
36. Electrical.
Part III Test.
Part IV: COMMERCIAL CONSTRUCTION.
Unit 37. Commercial Construction.
Unit 38. Coordination of Drawings.
Unit 39. Structural Drawings.
Unit 40. Mechanical Drawings.
Unit 41. Electrical Drawings.
Part IV Test.
School Addition Master Keynotes.
Glossary.
Appendix.
Math Reviews.
Material Symbols in Sections.
Plumbing Symbols.
Electrical Symbols.
Abbreviations.
Index.
DRAWING PACKET.
Duplex Drawings.
Lake House Drawings.
Town House Drawings.
School Addition Drawings. |

